THE HEAD OFFICE
Our head office opened way back in 1917, when Pietro Giovanelli, an engineer and manager of the Fucinatura Proiettili workshop, presented the general project for construction of a punching plant to Pio Perrone, a manager of Ansaldo at the time. The project was assigned to the architect Adolfo Ravinetti.
"The Dairy Production Plant opened in Genoa in 1934. The factory was built by recovering an abandoned industrial shed in the Polcevera Valley […]. I was hired to plan an entrance hall with stairs and façade on the shed, with an extremely high glass door that allowed lighting of both storeys."
Robaldo Morozzo Della Rocca
-
1917 - BULLET PUNCHING PLANT
The area chosen was Trasta, in the town of Borzoli. The work had already started in July 1918. The building has a rectangular shape and a total area of 10,300 square metres. Photographs from the period clearly show the building, which, as was standard at the time, had a reinforced concrete structure (plinth and pillar foundations), with brick curtain walls and a roof formed of curvilinear steel trusses. The dominating glass façade brings to mind the classic iron and glass architecture.The plant operated for only a brief period and ceased production in 1921. It was left abandoned until 1934.
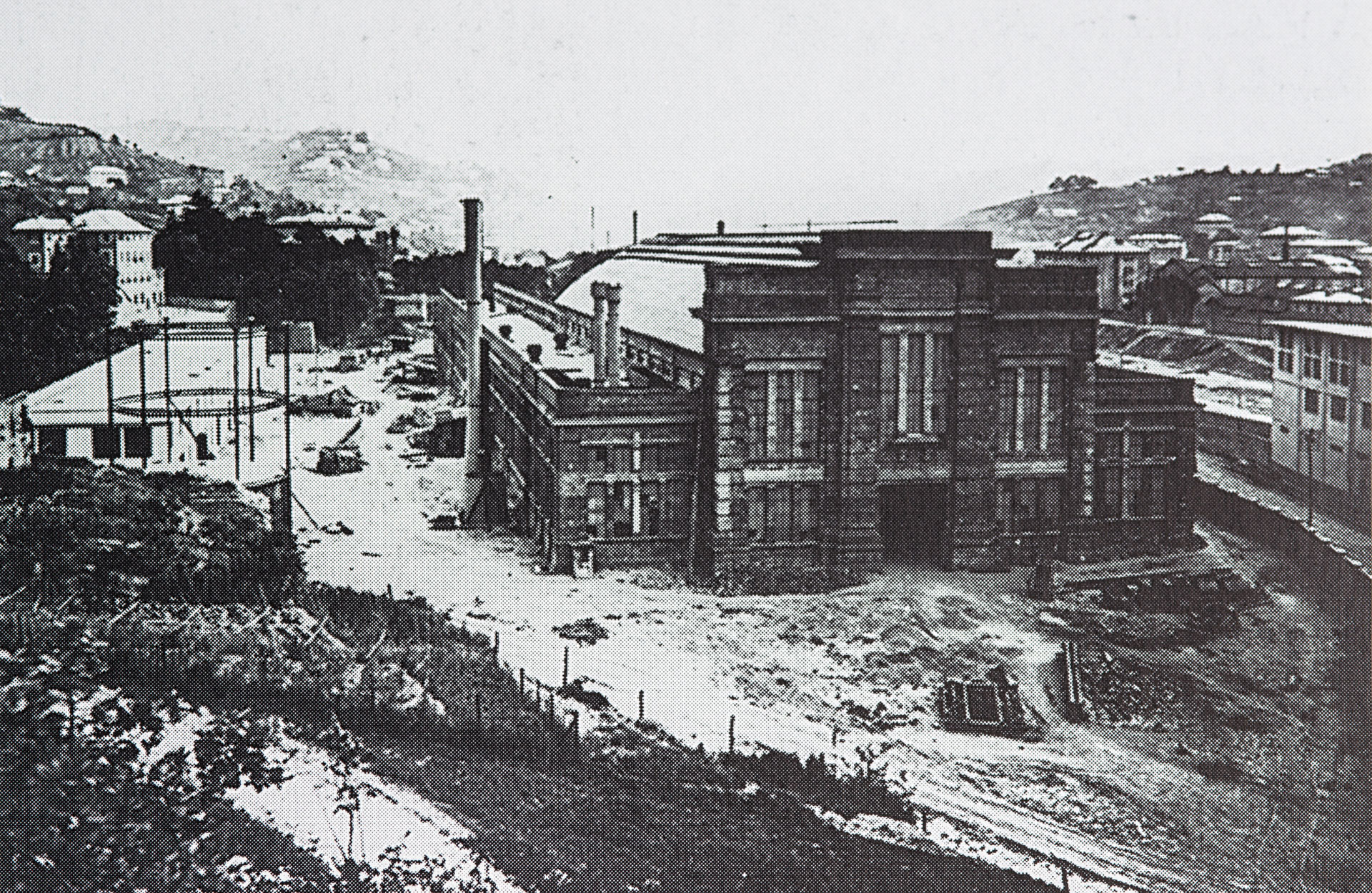
-
1934 - DAIRY PRODUCTION PLANT
The abandoned bullet punching plant in Trasta was renovated in 1934 by the architect Robaldo Morozzo Della Rocca. The Genoa Dairy Production Plant rose from its ashes, marking his first constructed work. The project customer was Centrale del Latte Grande Genova. Only one copy of the architect’s fee note remains in the document archive, from which it emerges that three different layouts were studied for the general plan and five perspective solutions, for which the same number of perspective drawings were produced. The numerous solutions prepared for the main building, with three basic elements (the main doorway, the façade and the wings) are testimony to the amount of work the architect performed to create the building.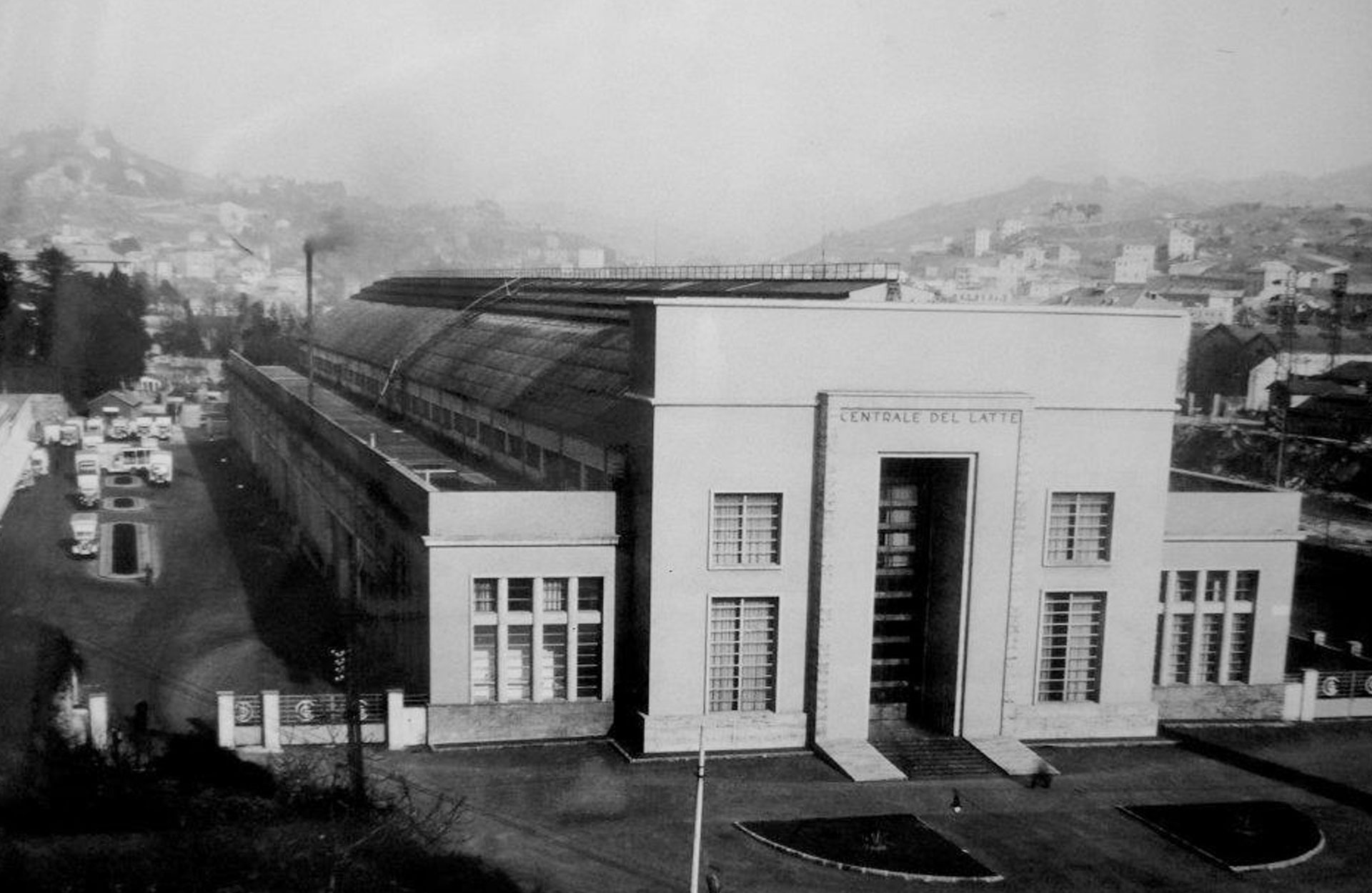
-
THE PRESENT DAY - ACG HEADQUARTERS
The building is now the new headquarters of ACG. The building has been completely restored and modernised with state-of-the-art technologies to improve comfort and functionality of the spaces and facilitate the production and construction of its systems. The 10,000 m2 plant has a large workshop, an internal research laboratory, state-of-the-art machines and multi-purpose offices, where a specialised team works constantly in the study and design of high-quality and professional systems.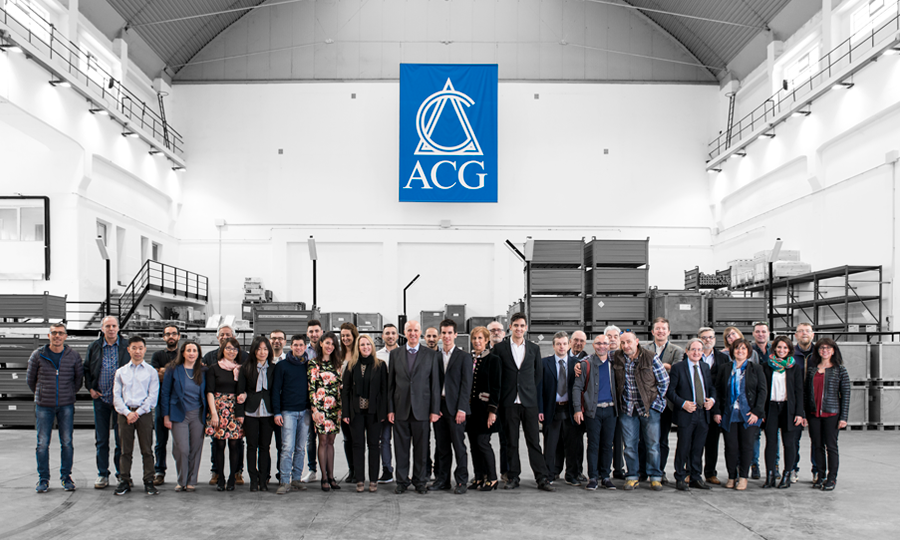
Headquarter Evolution
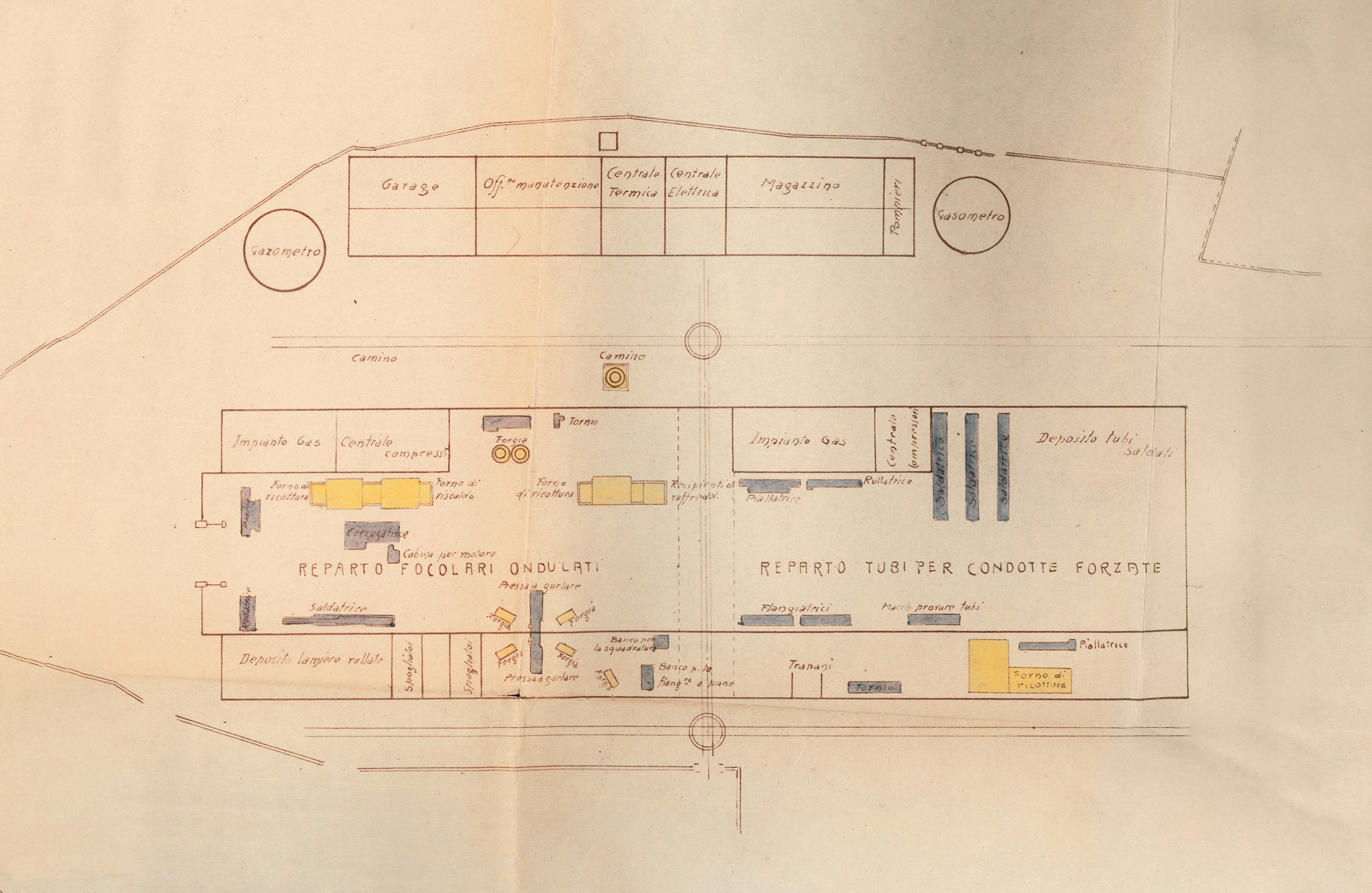
1918
Layout of the Polcevera Plant
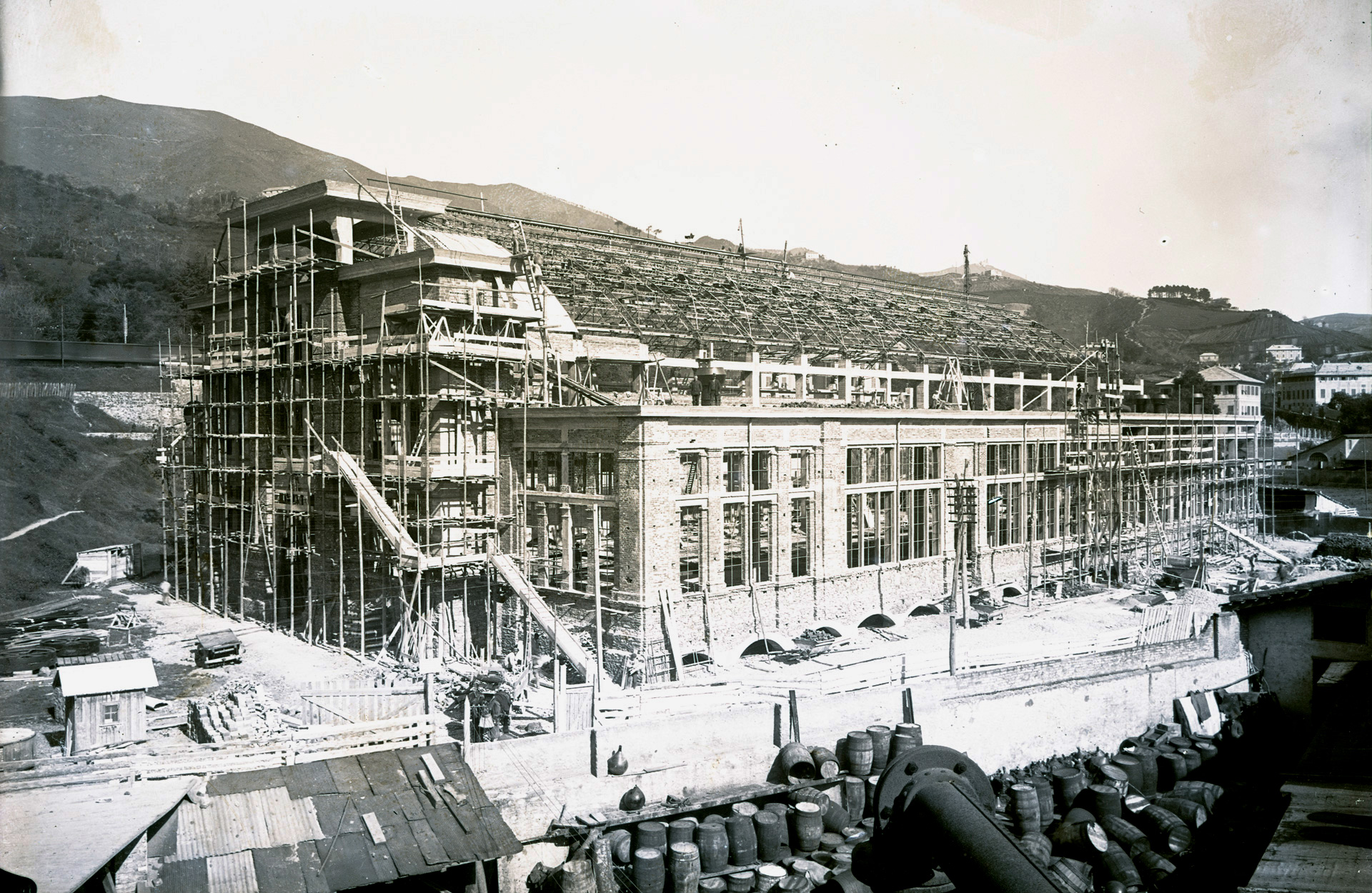
1918
Construction of the Polcevera Plant
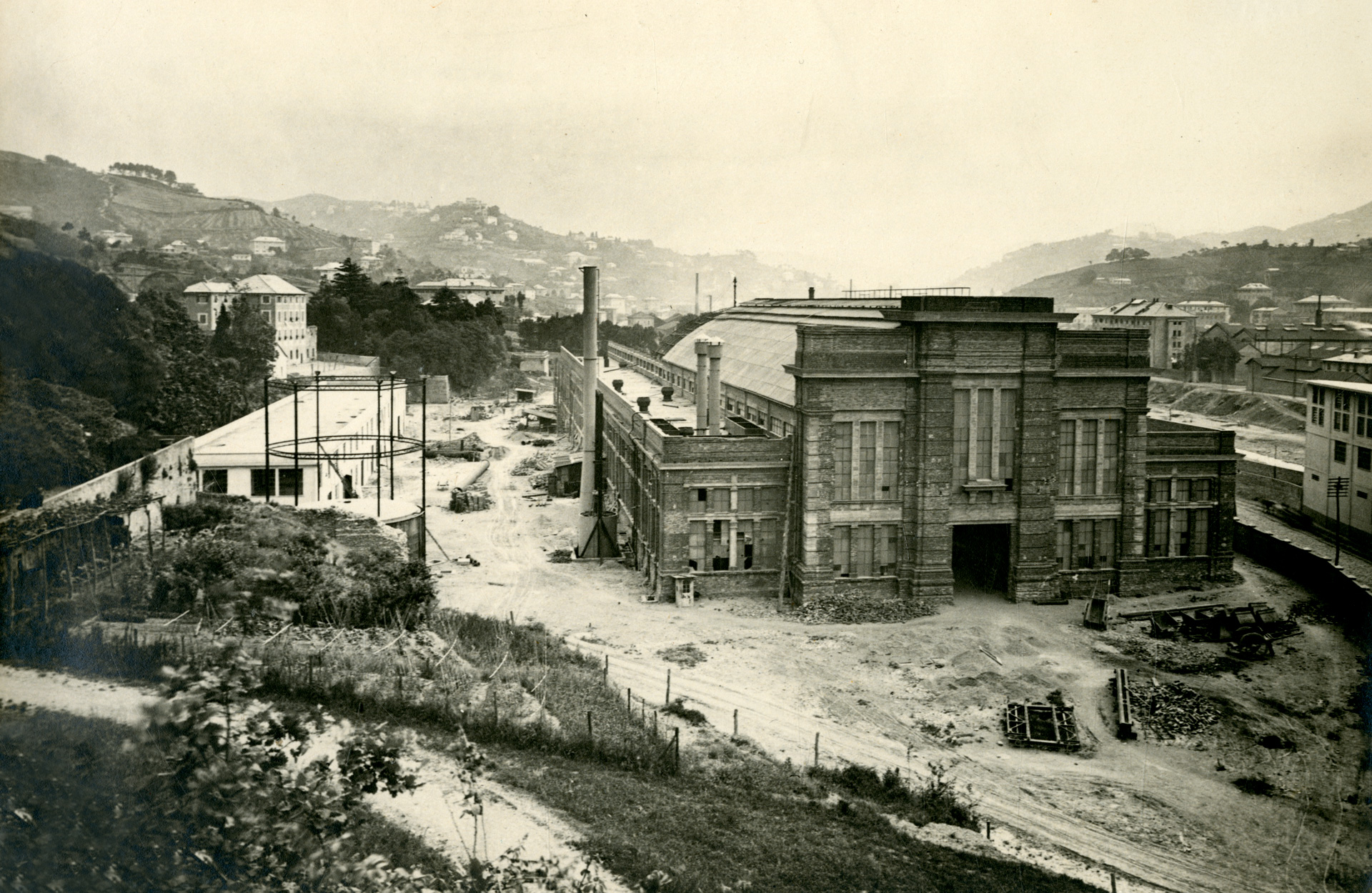
1918
Polcevera Plant
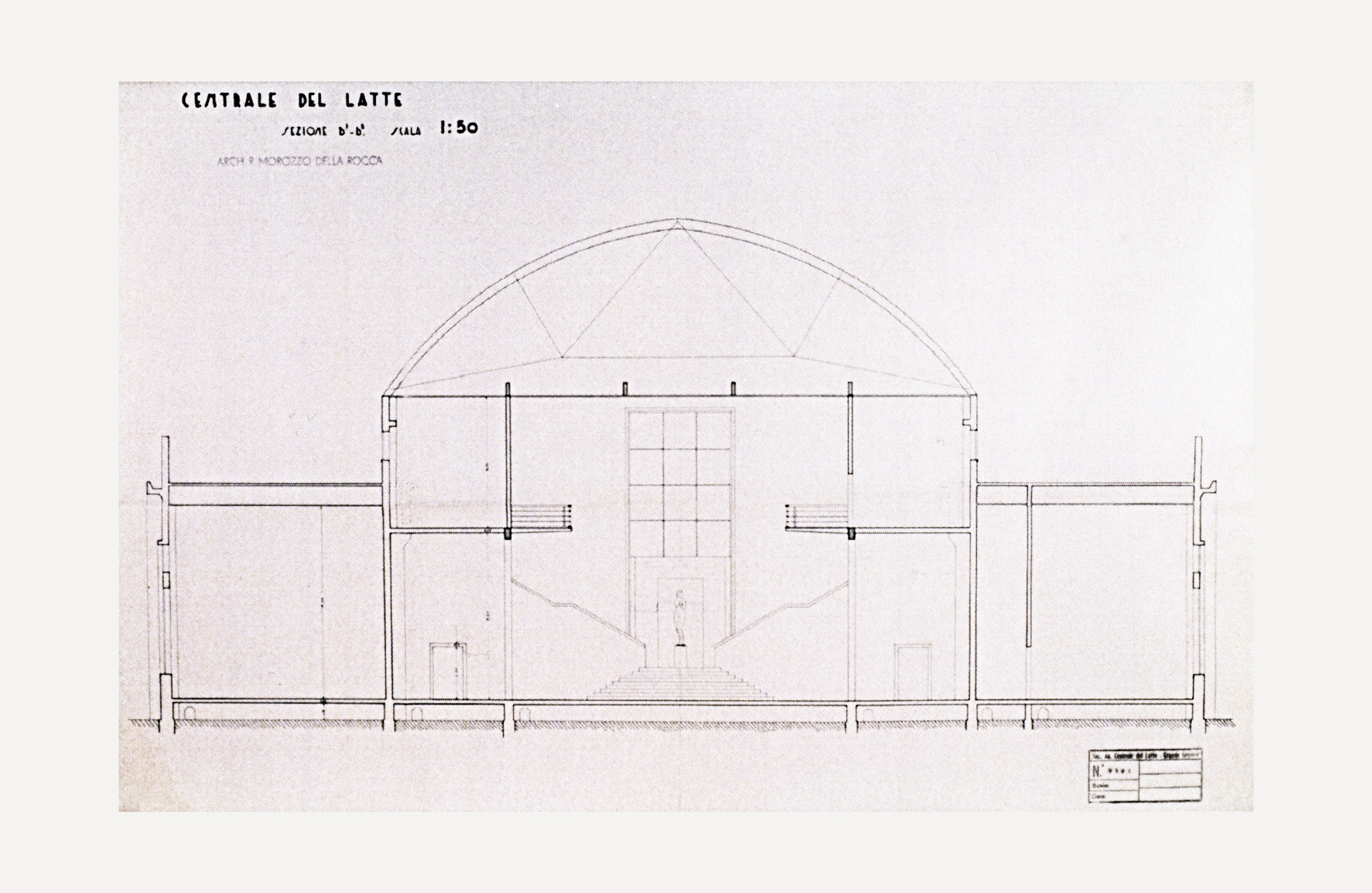
1934
Layout of the Centrale del Latte di Genova
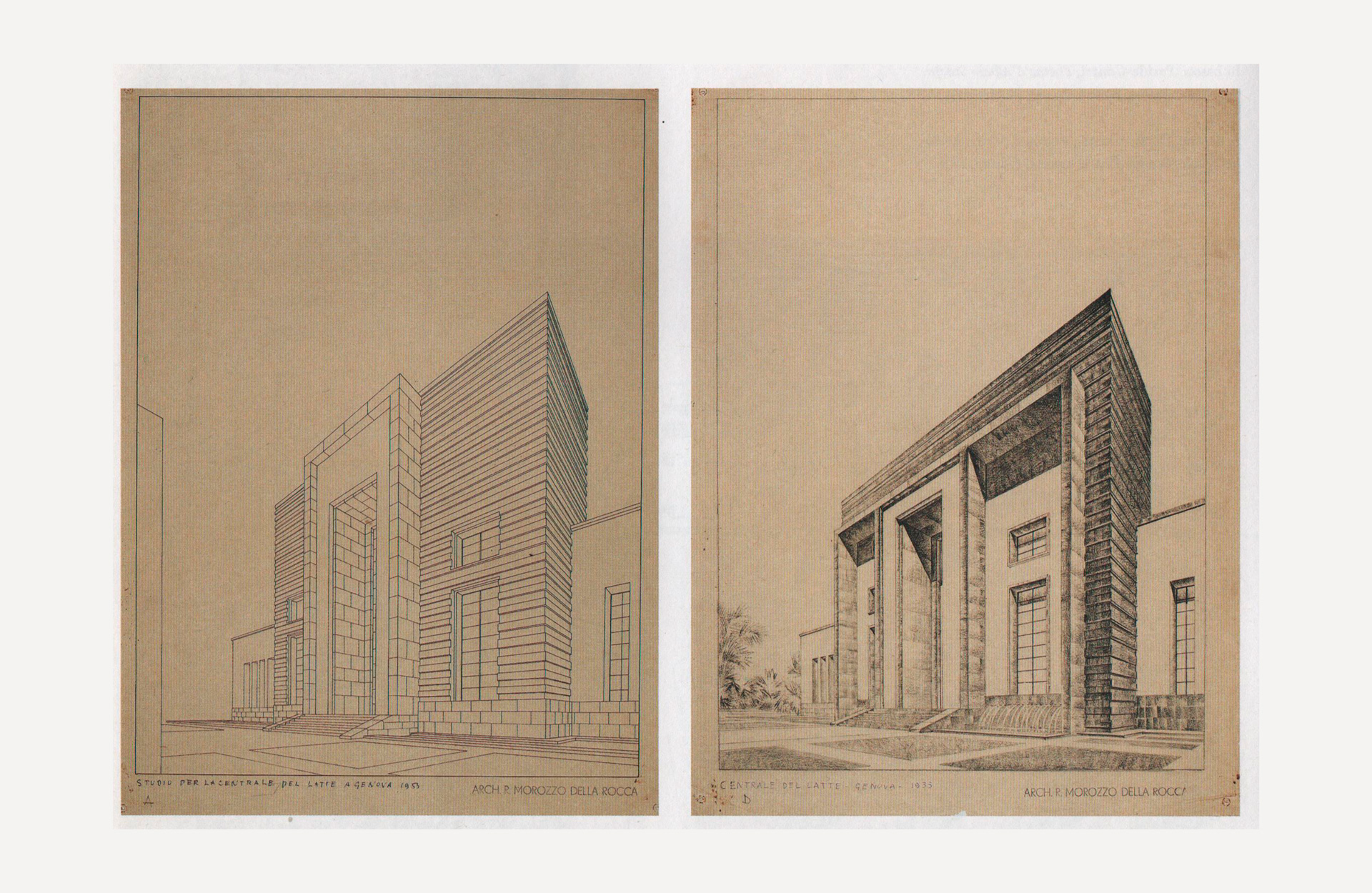
1934
Drawings for the Centrale del Latte di Genova

1934
The Centrale del Latte di Genova
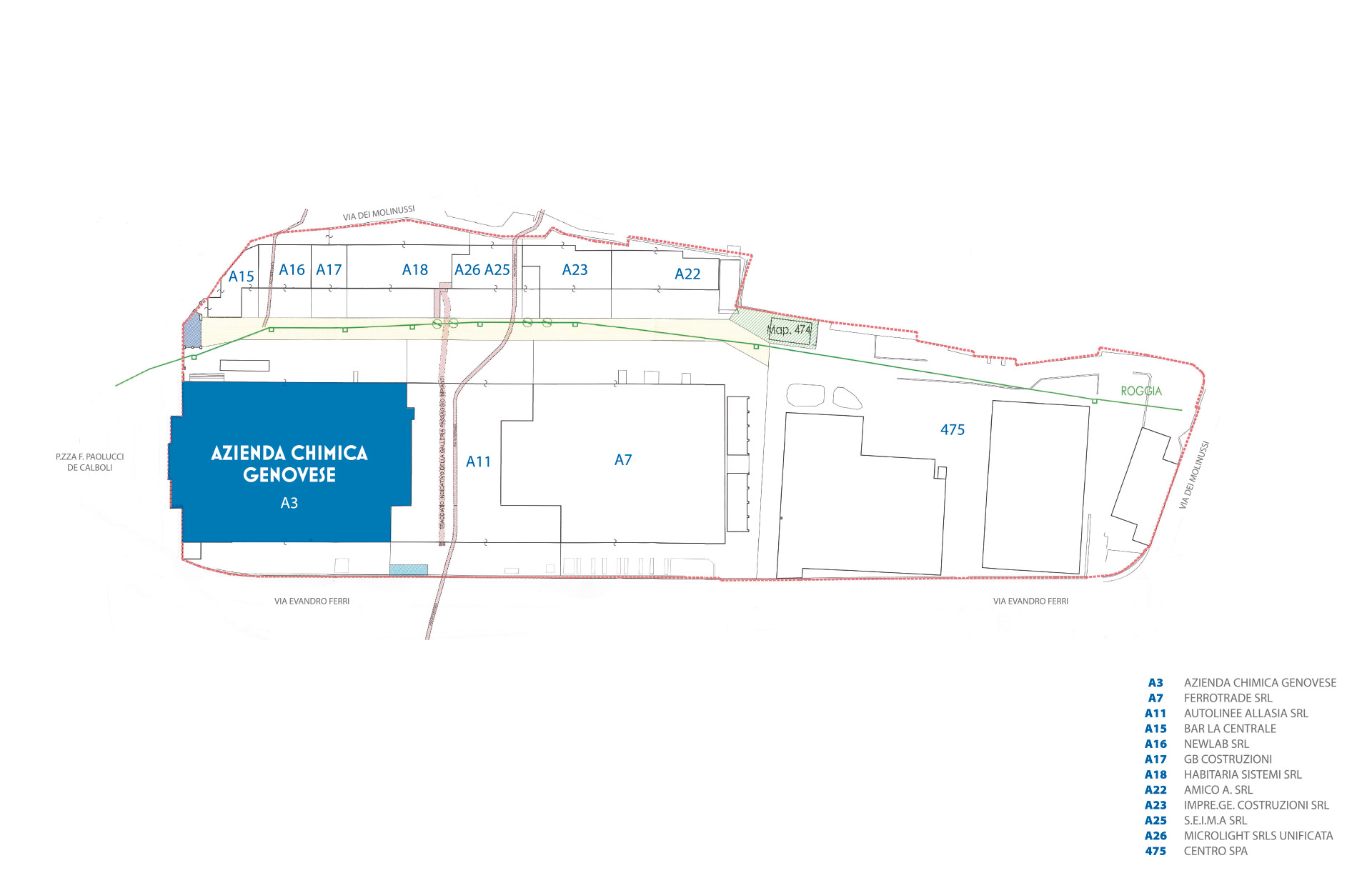
2018
Layout of the Centrale plant

2018
Azienda Chimica Genovese

